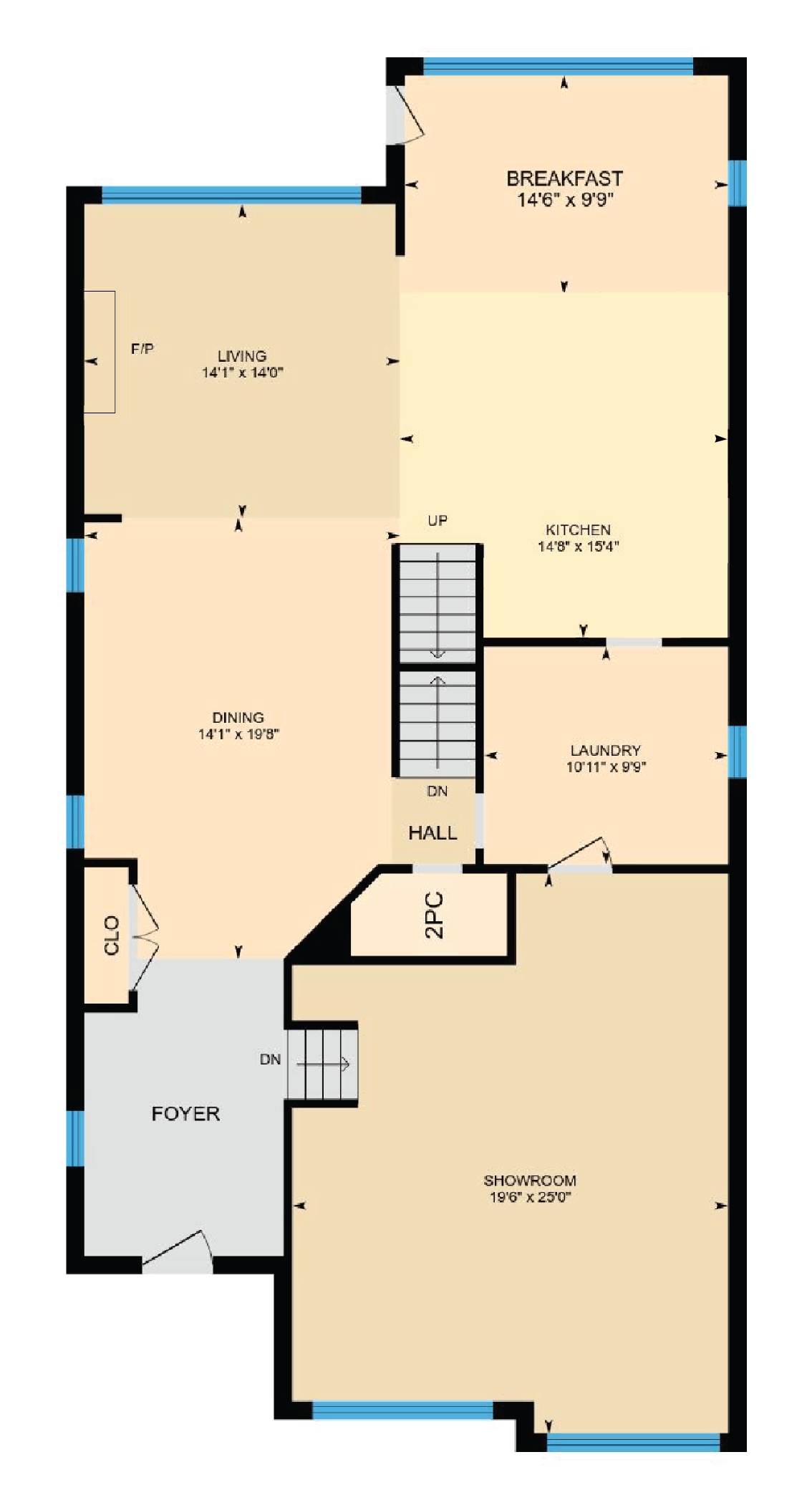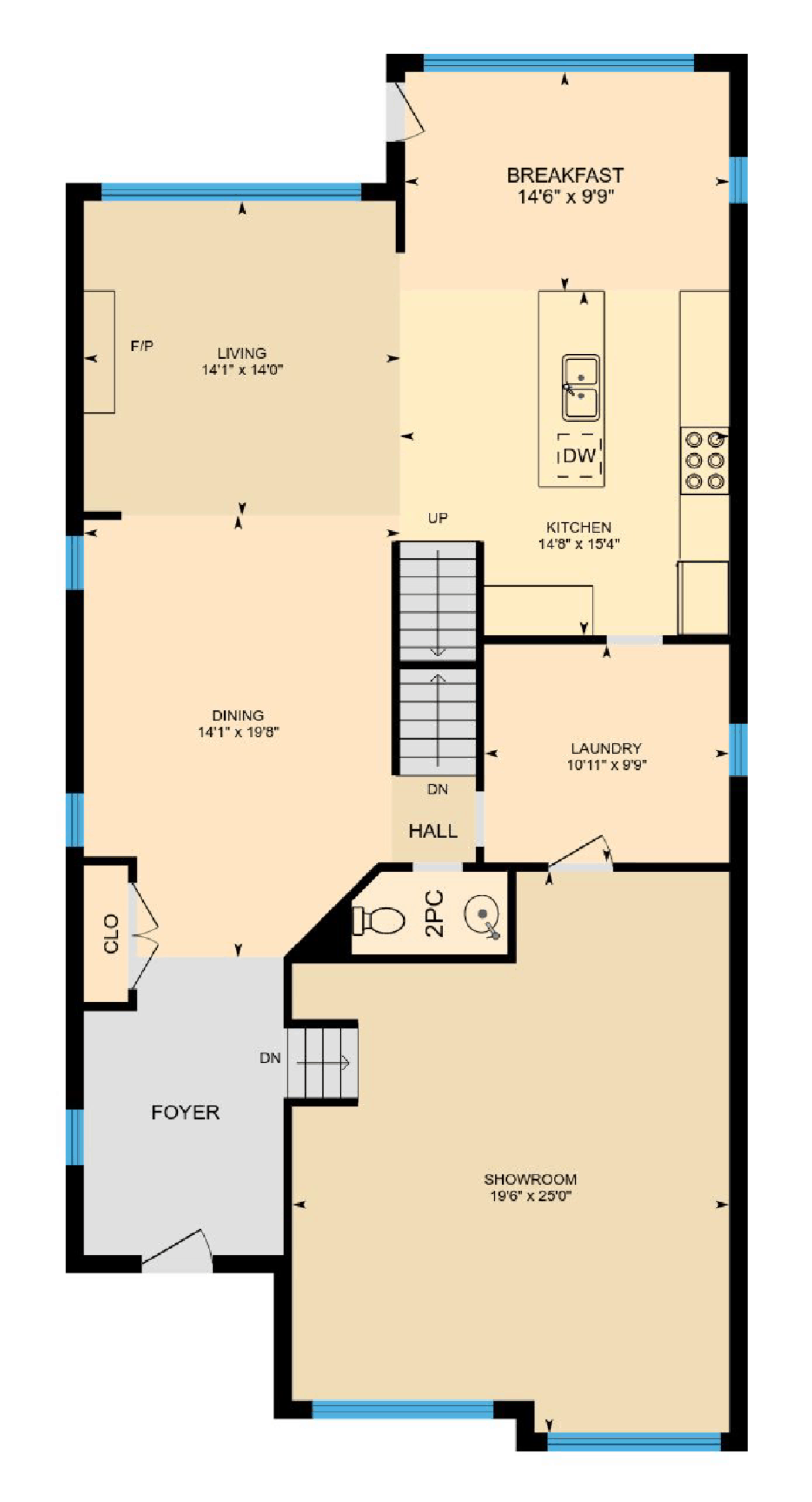Every iGUIDE comes with floor plans in both online and printable formats to drive engagement.
In today’s competitive market, we know you need to continually stand out from the rest; and showcasing professional, interactive, and detailed floor plans can make all the difference.
They can be downloaded as pdf, jpg, svg, or dxf.
Standard vs. Premium Floor Plans
We have two different types of floor plans to meet your required level of detail:
Premium – Includes more details such as door swings, appliances, and fixtures. This allows you to really get to know the space in a more intimate way. The Premium Floor Plan also includes Advanced Measurements. Give viewers the ability to make measurements on the floor plan or in an image on the iGUIDE 3D tour.
Standard – also provides the information you need to get a thorough understanding of the floor plan layout. Give viewers the ability to make measurements anywhere on the tour floor plan.




